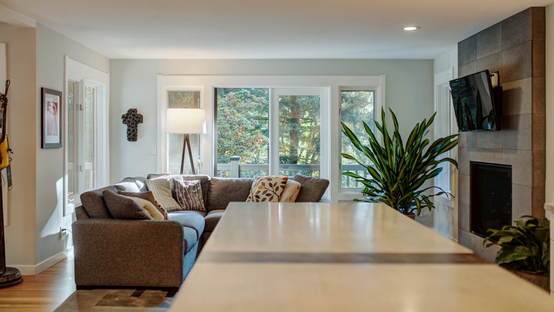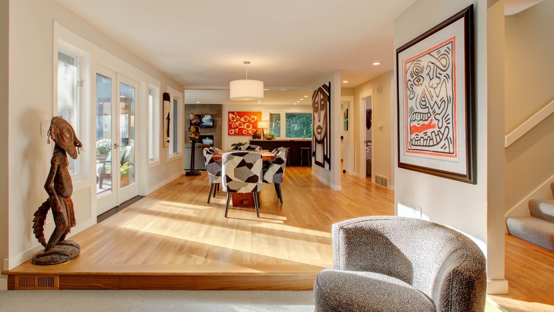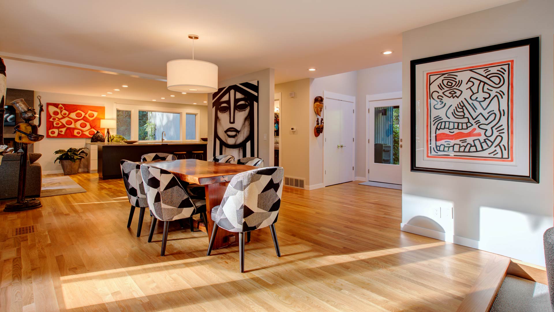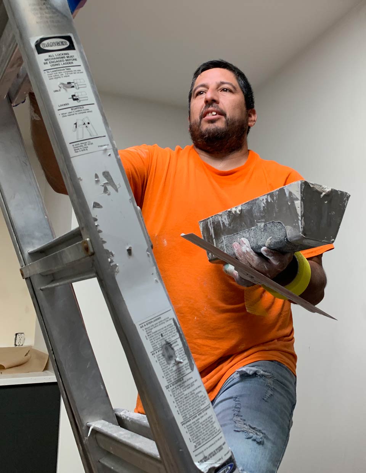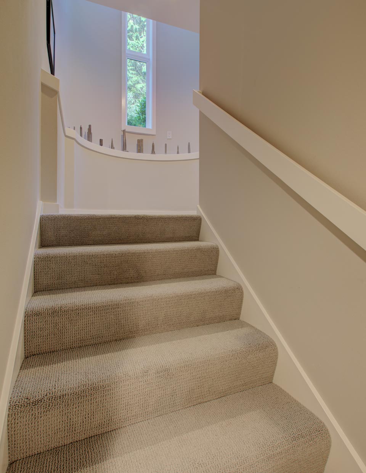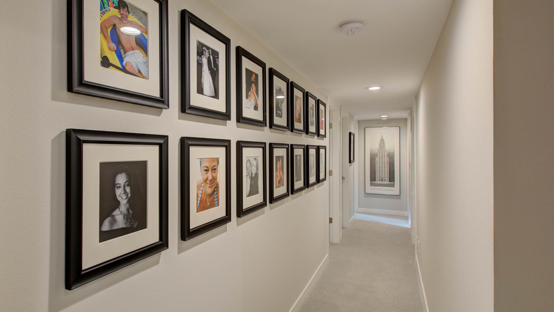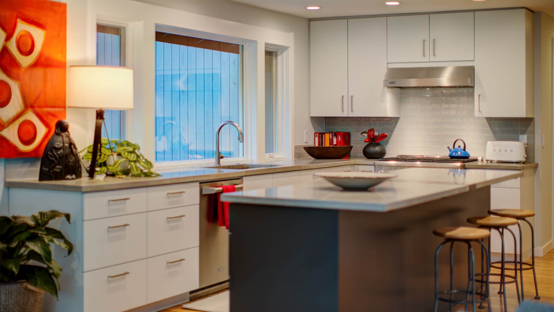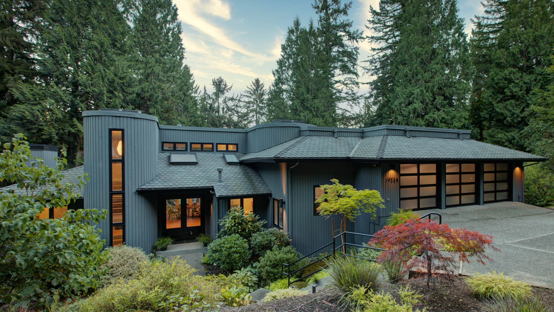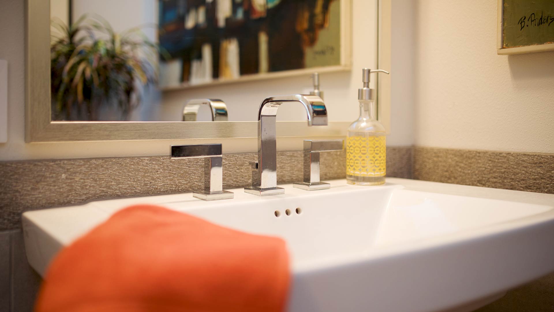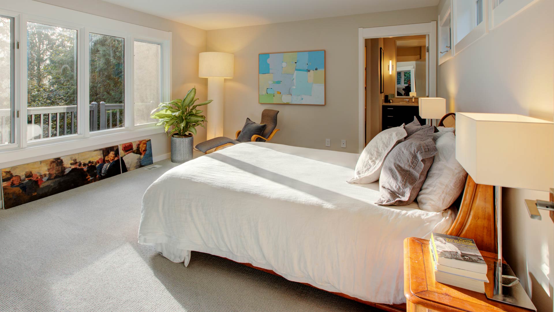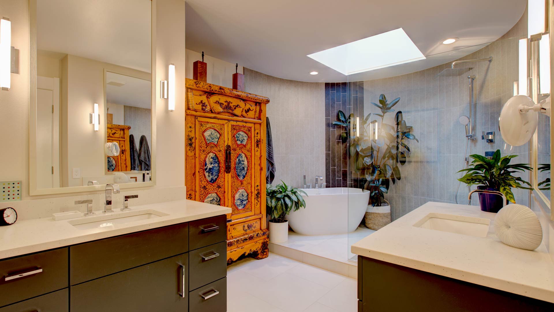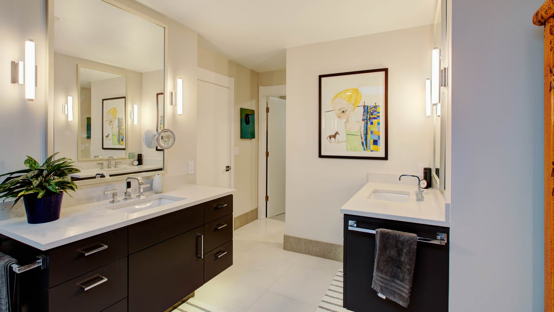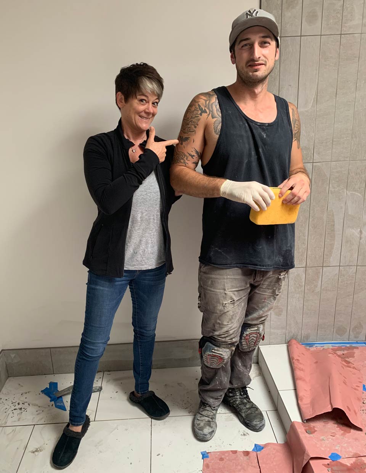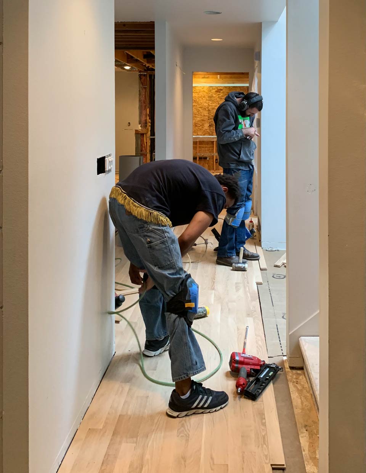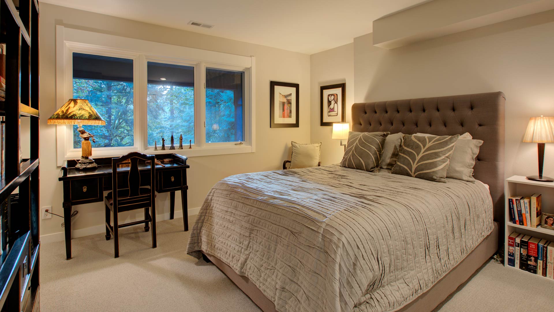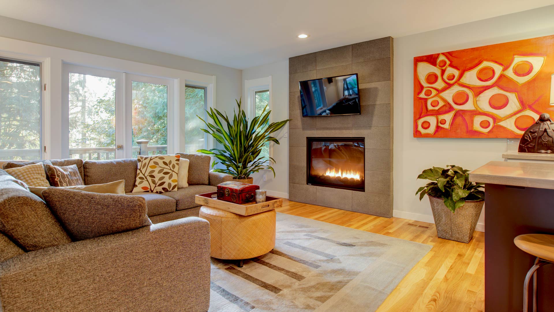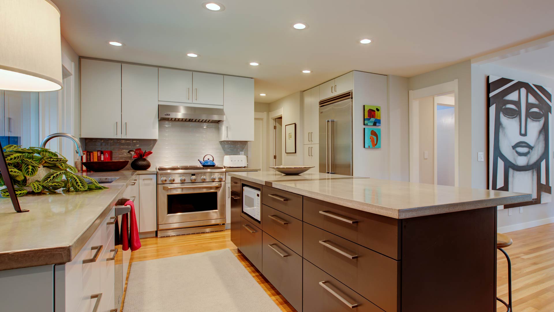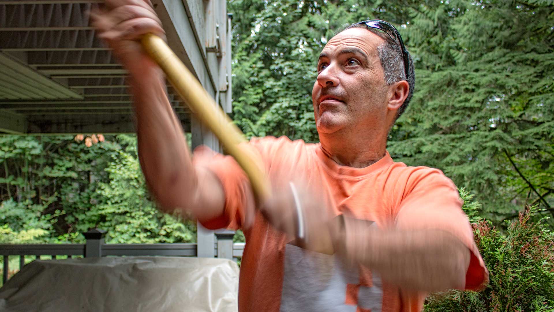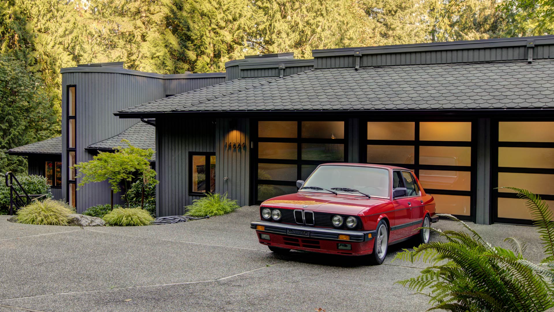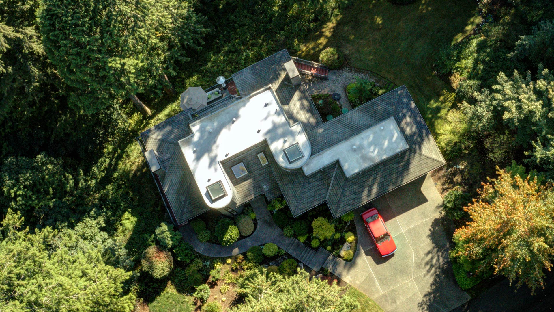Client
Mike and Betsy Sperry
Mid-80s Renovation
Sperry Home
Lions and tigers and bears…Perfect.
Living on the edge of the forest where bears, bobcats and bats are all part of the neighborhood, a ground-up renovation of a mid-80s contemporary home wasn’t nearly as scary as it might have been.
Story
The Sperry’s had lived in some nice houses over the years, but never more than 15 feet from a neighbor, and always within earshot of a commuter train or bus route. But this home—on the precipice of a cascading two acre lot of 150 foot cedars—was about as idyllic as they could have imagined. At least until they walked inside.
Built in 1985, the original wall-to-wall carpet, faux marble tile and brass banisters deflated their initial enthusiasm, especially because the home they were leaving was a sleek, ultra-contemporary showcase—the kind you might see in Met Home, or your wildest dreams. The contrast was jarring but, over the course of our initial site visit, imagination took hold and the vision of the most magical tree house began to take shape.
From February thru October, not a single surface was left untouched—a process complicated by the couple’s need to live in the home while the project was underway. Thus, we completed the bottom floor first, where they resided while the rest of the house was entirely gutted. Walls were removed to open the main floor completely, the kitchen and master bathrooms were fully redesigned and the home’s hollow doors, trim and dated casing were replaced with heavy solid, contemporary detail. While the structure maintains its unusual architectural character, the interior is anything but 1980s chic.
Perched on the edge of a centuries-old Cascade forest, the completed renovation remains one with the local wildlife while also providing the elegance and forward style of the owners.
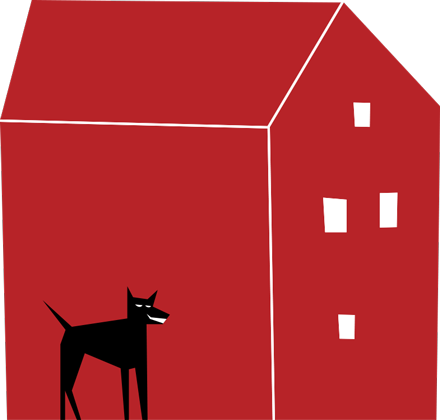
Details
- John Fazzolari Project Manager
- Eli Grassley Structural Engineering
- MIke & Betsy Sperry Interior Design
- Colin Lydon Tile Designer
- Mike Lipe Electrician
- Seth Saucedo Tile Setter
- Beto Gonzales Painter
- Keleian Hicks Hardwood Flooring
- Bill Lilgreen Hardwood Flooring
- Scott Beresford Hardwood Flooring
- Jesse Wood Concrete Counters
- Vance Murphy Cabinet Installer
- Laura Tomlin Lighting and Fixtures
- Franklin McVicker Framing
- Bryce Hess Framing
- Juan Hernandez Drywall
- Jim Brigham Demolition and Rough Carpentry
- Ken Brannen Finish Carpentry
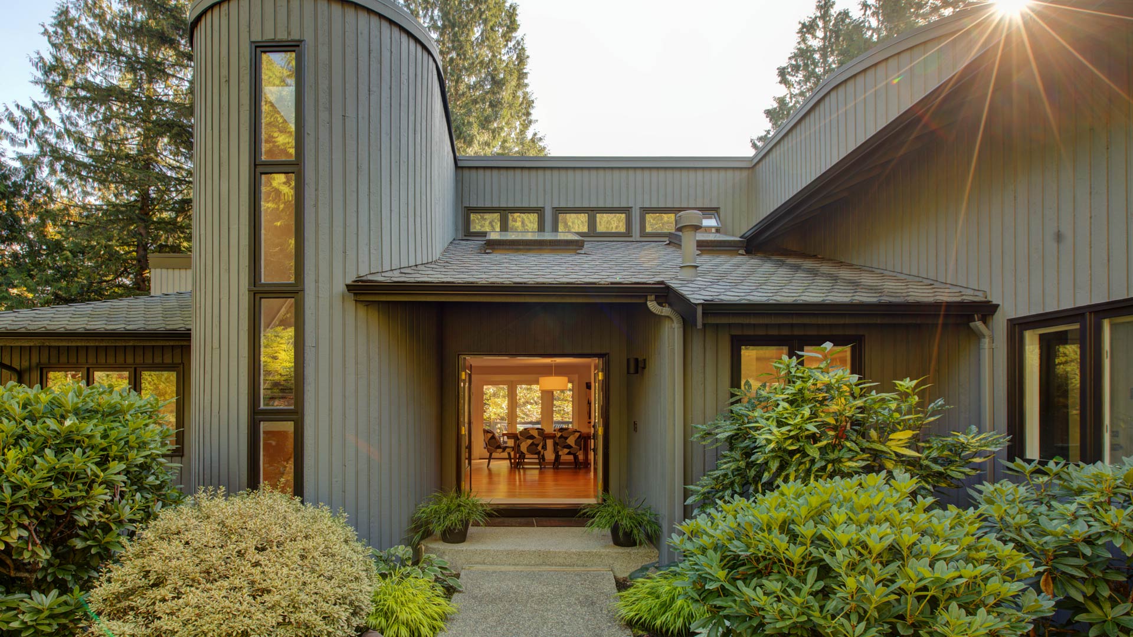
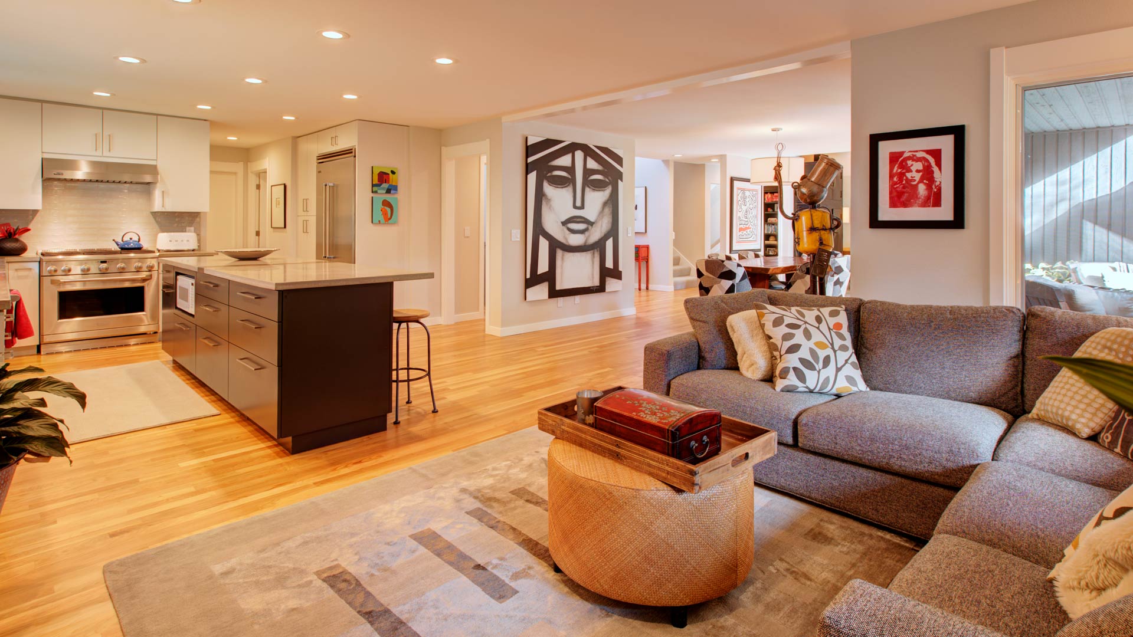
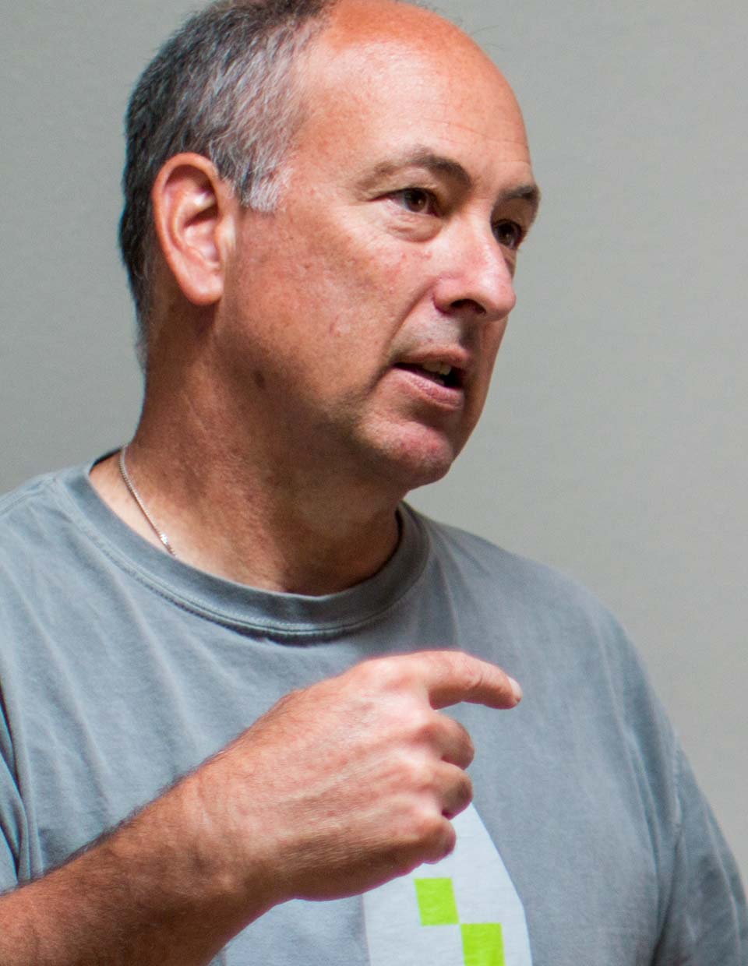
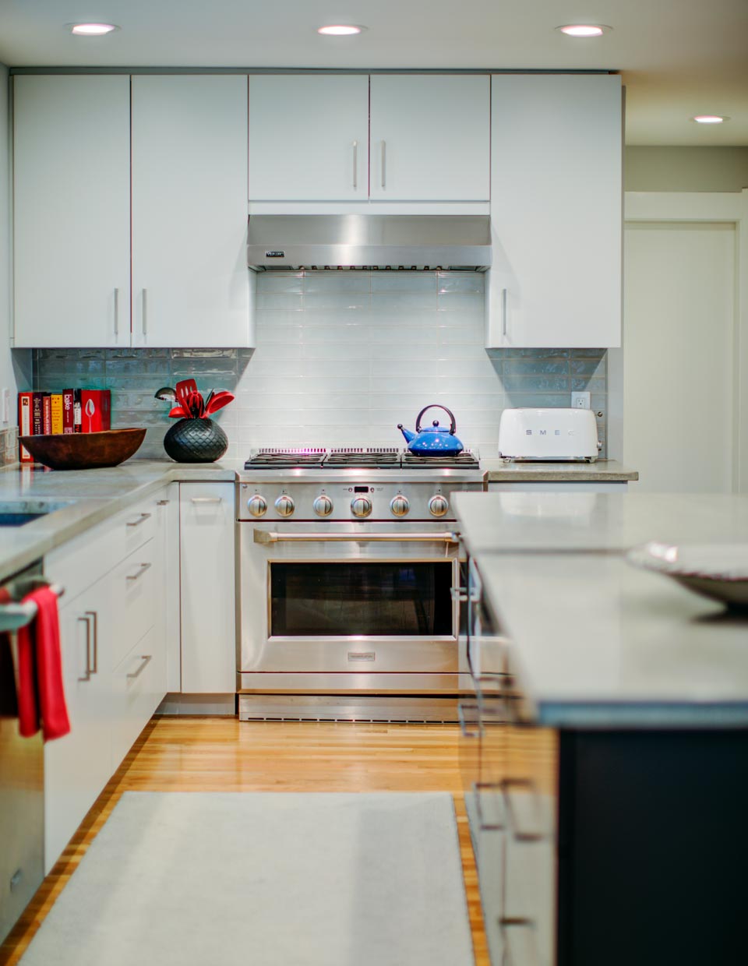
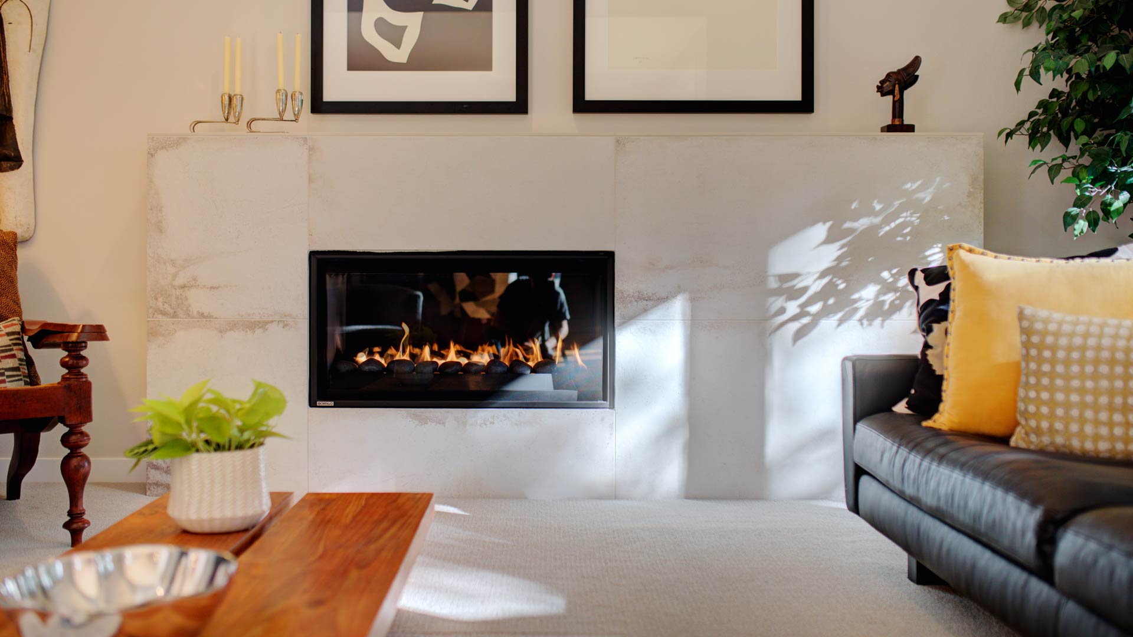
He said…
Issaquah is about 160 miles north of Vancouver, where Fazzolari Construction is located. Normally that would be a deal-breaker for a builder, since that commute rivals anything Seattle can throw at you, even on it’s worst days. Nonetheless, John and his crews made the trek numerous times, while also working remotely with several Seattle area subs to bring what was a seriously dated mid-80s home into this century.
It was a complete redo, including the removal of a couple of walls to open up the main floor — a design decision that required some structural engineering magic, and work-arounds for HVAC and electrical.
All of this was compounded by our need to live in the basement while the balance of the home was being remodeled. Completing that by moving day was a challenge in itself.
I’m sure it wasn’t the easiest job John’s ever done, but hopefully he’s as happy with how it turned out as we have been.
Mike Sperry
